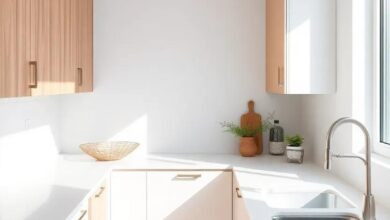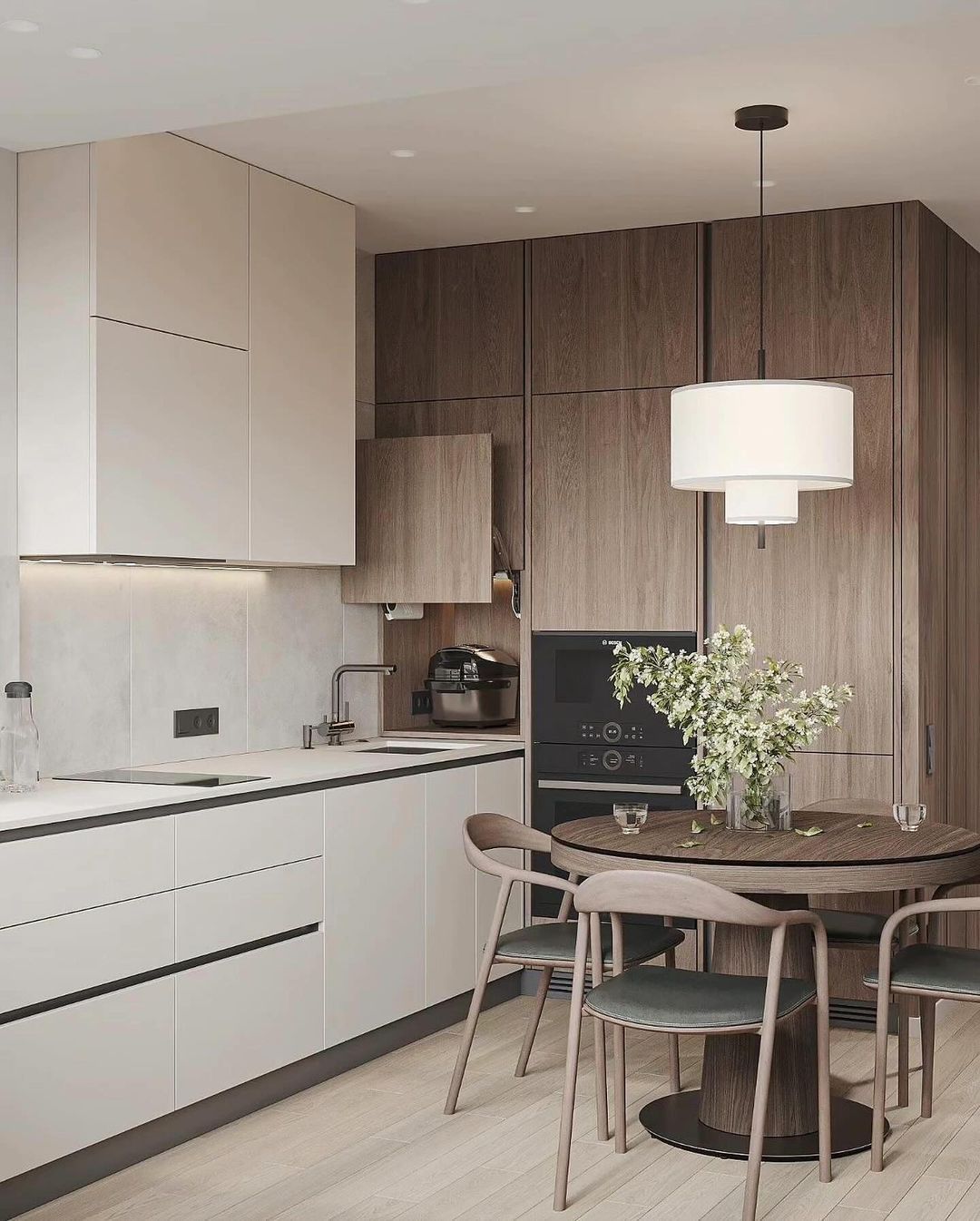
Maximizing Space: Creative Small Kitchen Design Solutions
Welcome to the wonderful world of creative small kitchen design! In a world where kitchen space is often limited, it’s important to think outside the box and come up with innovative solutions to make the most out of every inch. From clever storage ideas to space-saving appliances, we’re here to show you how to maximize space in your small kitchen without sacrificing style or functionality. Let’s dive in and turn your cramped kitchen into a cozy culinary paradise!
Utilizing Vertical Space for Storage
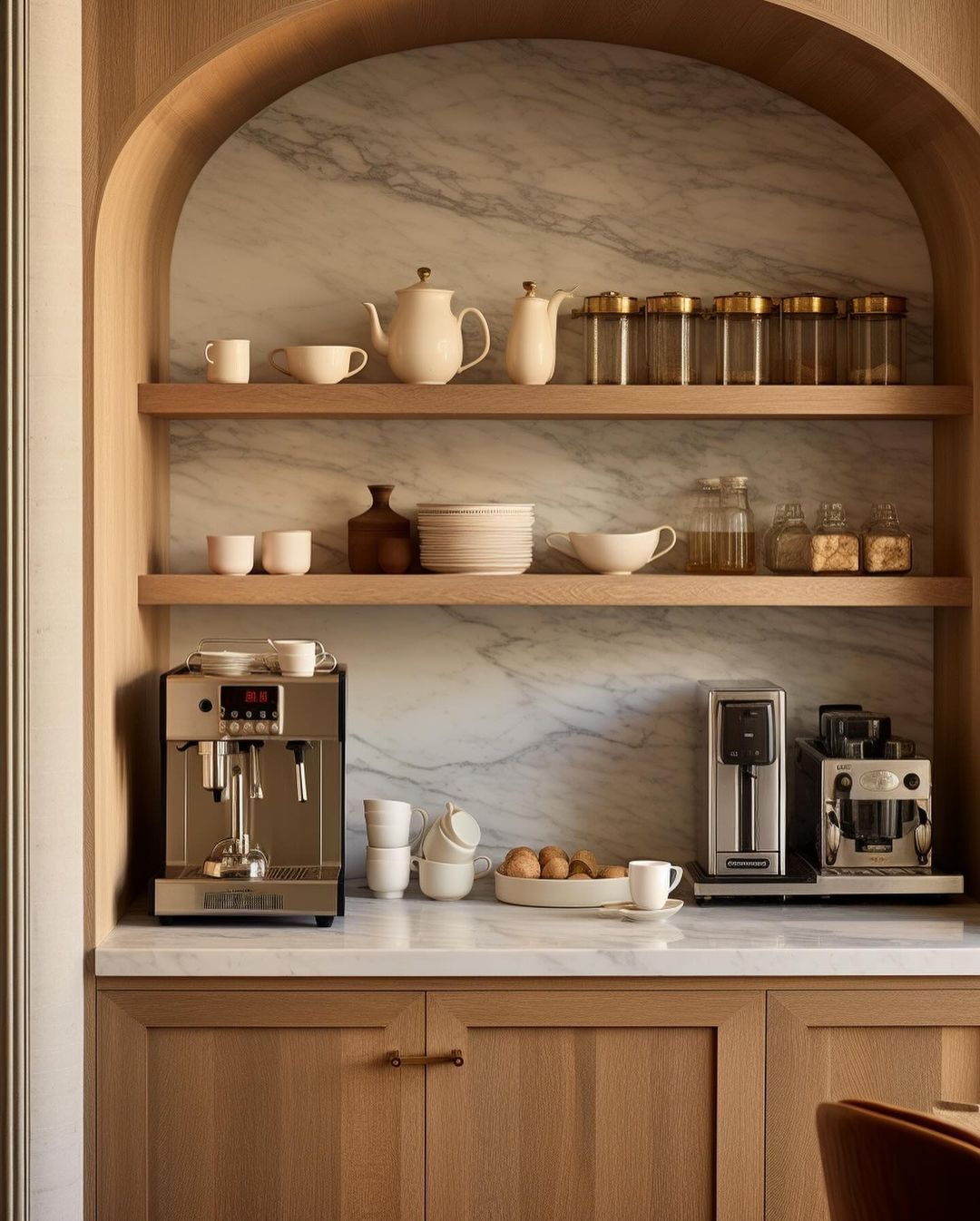 In a small kitchen, utilizing vertical space for storage is essential for maximizing efficiency and organization. By thinking creatively and incorporating innovative design solutions, you can make the most out of every inch of space in your kitchen.
In a small kitchen, utilizing vertical space for storage is essential for maximizing efficiency and organization. By thinking creatively and incorporating innovative design solutions, you can make the most out of every inch of space in your kitchen.
One clever way to make use of vertical space is to install floating shelves on empty walls. These shelves can hold items such as spices, cookbooks, and decorative pieces, freeing up valuable counter and cabinet space. Additionally, hanging hooks or racks on the underside of shelves can provide even more storage options for pots, pans, and utensils.
Another great idea for maximizing vertical storage is to invest in tall cabinets or pantry units that reach all the way up to the ceiling. This allows you to take advantage of every available inch of space, creating room for storing less frequently used items or bulky appliances. To further optimize this storage solution, consider using bins or baskets to keep similar items organized and easily accessible.
For small kitchens with limited floor space, a vertical kitchen garden can be a unique and practical storage solution. By utilizing a vertical planter or hanging baskets, you can grow herbs and small vegetables right in your kitchen, adding a touch of greenery while also saving space. This creative solution not only provides fresh ingredients at your fingertips but also adds a decorative element to your kitchen design.
Multi-functional Furniture and Appliances
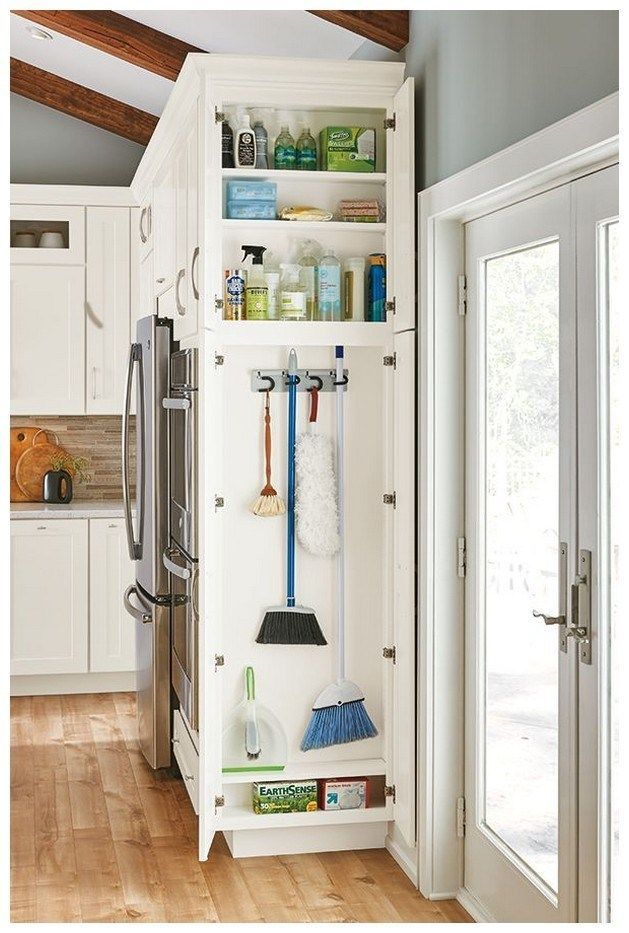 One creative solution for maximizing space in a small kitchen is to invest in multi-functional furniture and appliances. By incorporating pieces that serve multiple purposes, you can save space and make your kitchen more efficient. Consider options like a kitchen island with built-in storage, a pull-out pantry cabinet, or a dining table that doubles as a prep area.
One creative solution for maximizing space in a small kitchen is to invest in multi-functional furniture and appliances. By incorporating pieces that serve multiple purposes, you can save space and make your kitchen more efficient. Consider options like a kitchen island with built-in storage, a pull-out pantry cabinet, or a dining table that doubles as a prep area.
Another idea is to look for appliances that have dual functions. For example, there are refrigerators with a convertible freezer section that can be used as extra fridge space when needed. Additionally, there are dishwashers that also function as storage drawers, saving you valuable cabinet space. By thinking outside the box and choosing innovative products, you can make the most of your small kitchen layout.
When designing your small kitchen, think about incorporating foldable or collapsible furniture. This can include tables that can be expanded or tucked away as needed, chairs that can be stacked when not in use, or even countertops that fold down to create more space. By utilizing these types of versatile pieces, you can easily transform your kitchen from a cooking area to a social gathering space. Remember, in a small kitchen, every inch counts, so make the most of your space with creative design solutions.
Optimal Organization and Layout Tips
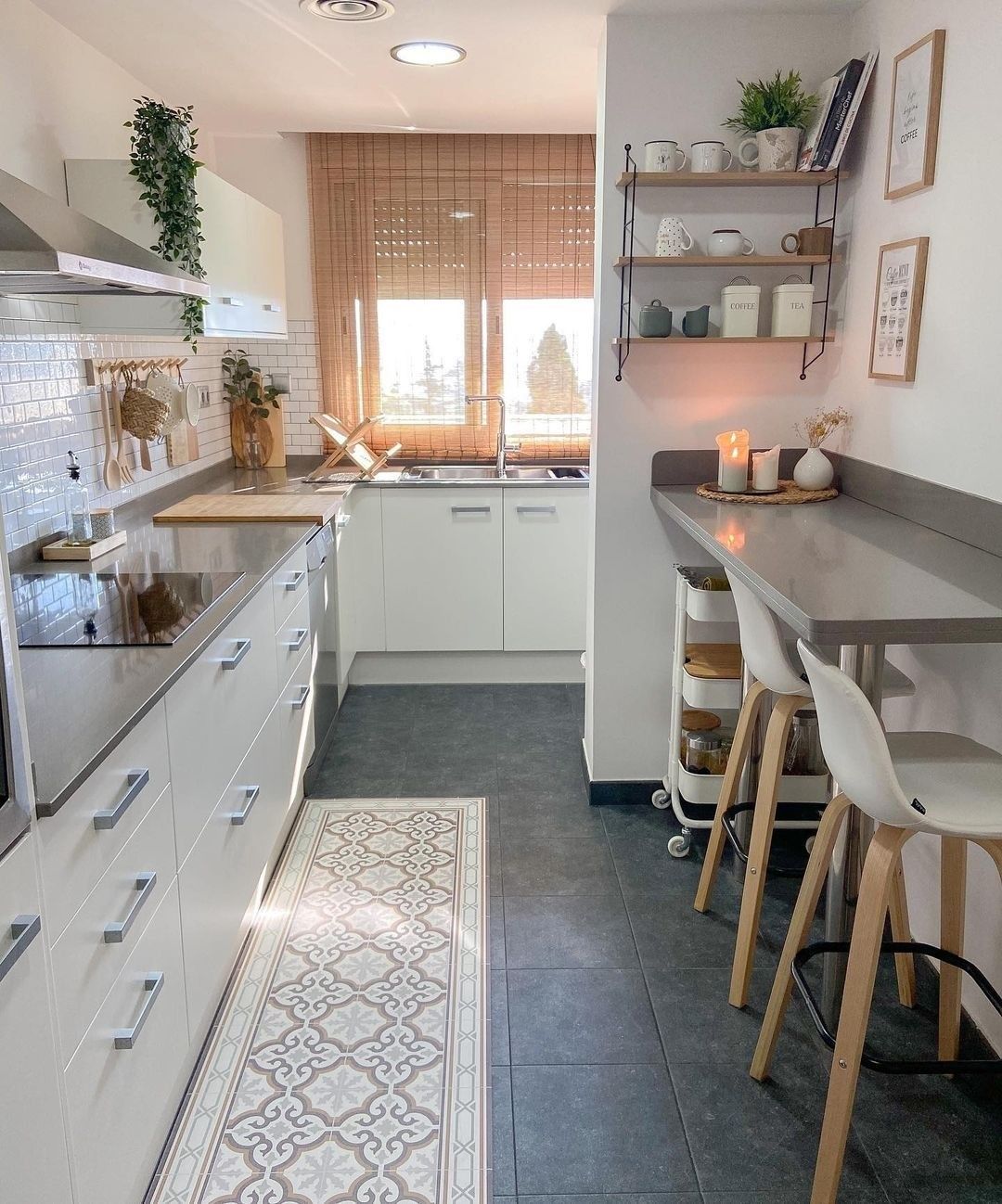 In a small kitchen, maximizing space is crucial for optimal organization and layout. One creative solution is to utilize vertical space by installing shelves or hanging racks to store pots, pans, and utensils. This not only frees up valuable counter space but also adds a decorative touch to the kitchen.
In a small kitchen, maximizing space is crucial for optimal organization and layout. One creative solution is to utilize vertical space by installing shelves or hanging racks to store pots, pans, and utensils. This not only frees up valuable counter space but also adds a decorative touch to the kitchen.
Another space-saving tip is to invest in multifunctional furniture, such as a kitchen island with built-in storage or a dining table that can be folded down when not in use. This allows for flexibility in the layout of the kitchen and ensures that every inch of space is utilized efficiently. Additionally, using drawer dividers and organizers can help keep smaller items like spices and utensils neatly arranged and easily accessible.
When it comes to small kitchen design, creating a cohesive color scheme and utilizing reflective surfaces can help make the space feel larger and more open. Consider painting the walls a light color and incorporating glass or mirrored elements, such as cabinet doors or backsplashes. This will help bounce light around the room and create the illusion of a bigger space. Remember, clever organization and layout choices can transform even the tiniest kitchen into a functional and stylish space.
Customized Cabinetry for Small Kitchens
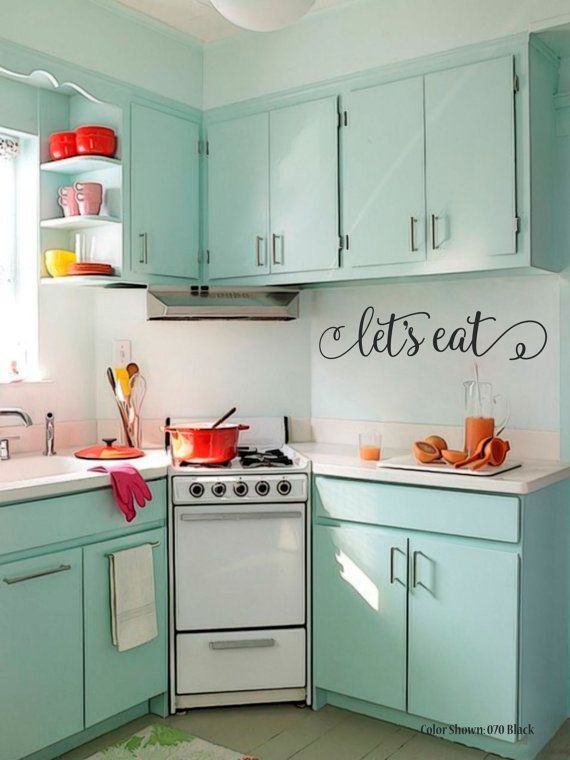 With limited space in small kitchens, it can be challenging to find the right cabinetry solutions that both maximize storage and enhance the overall design. Customized cabinetry offers a tailored approach to address the specific needs of small kitchens, ensuring every inch of space is utilized efficiently. From innovative storage solutions to clever design details, there are countless ways to make the most of a compact kitchen layout.
With limited space in small kitchens, it can be challenging to find the right cabinetry solutions that both maximize storage and enhance the overall design. Customized cabinetry offers a tailored approach to address the specific needs of small kitchens, ensuring every inch of space is utilized efficiently. From innovative storage solutions to clever design details, there are countless ways to make the most of a compact kitchen layout.
One creative solution for small kitchens is to incorporate multi-functional cabinetry. This type of cabinetry serves dual purposes, such as combining a pantry with a pull-out spice rack, or integrating a hideaway dining table within the cabinets. By utilizing multi-functional cabinetry, homeowners can maximize space without sacrificing style or functionality. Additionally, customized cabinets with built-in organizers can help keep clutter at bay and make it easier to access and store kitchen essentials.
Another design strategy for small kitchens is to utilize vertical space effectively. Installing tall cabinets that reach the ceiling can provide extra storage for items that are used less frequently, while also drawing the eye upwards to create the illusion of a larger space. Narrow cabinets can be installed in tight corners or alongside appliances to maximize storage capacity without taking up valuable floor space. By incorporating these creative design solutions, small kitchens can be transformed into efficient and stylish culinary hubs.
Creative Shelving Ideas for Small Spaces
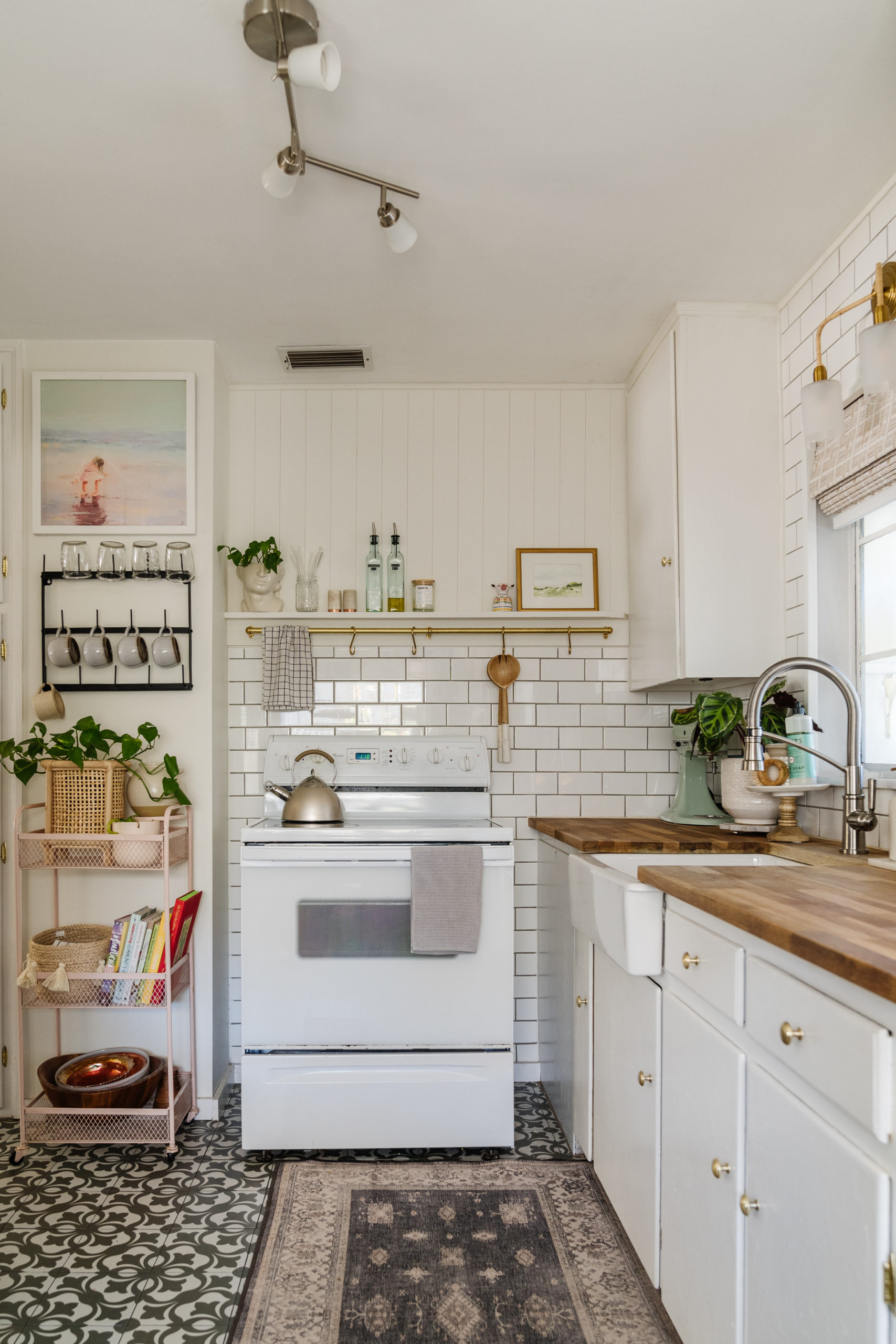 Looking for innovative shelving solutions to maximize space in your small kitchen? Look no further! We have compiled a list of creative shelving ideas that will help you make the most of your limited space.
Looking for innovative shelving solutions to maximize space in your small kitchen? Look no further! We have compiled a list of creative shelving ideas that will help you make the most of your limited space.
Instead of traditional bulky shelves, opt for floating shelves that can be easily mounted on the walls. This not only creates an illusion of more space but also provides a modern and sleek look to your kitchen. Utilize the vertical space by installing multiple layers of floating shelves to store all your kitchen essentials.
Another great way to save space in a small kitchen is by using corner shelves. These shelves fit perfectly in those awkward corners that are often left unused. Install corner shelves to store spices, jars, or even display decorative items to add personality to your kitchen. Get creative with the placement and design of the shelves to make them a focal point of the room.
Compact Kitchen Island Designs
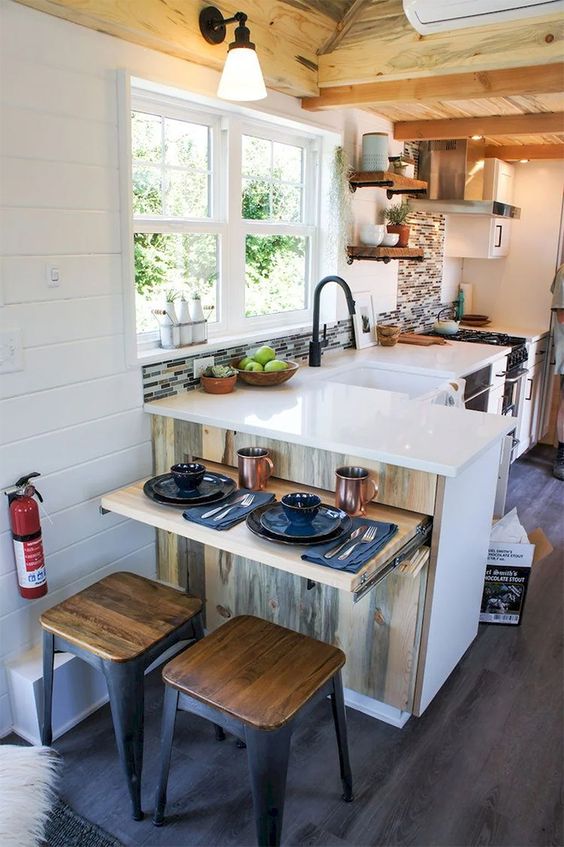 In small kitchens, maximizing space is essential for efficient cooking and meal preparation. Compact kitchen island designs offer creative solutions to make the most of limited space while adding functionality and style to your kitchen. By carefully selecting the right design and features, you can create a compact kitchen island that serves multiple purposes and enhances the overall look of your kitchen.
In small kitchens, maximizing space is essential for efficient cooking and meal preparation. Compact kitchen island designs offer creative solutions to make the most of limited space while adding functionality and style to your kitchen. By carefully selecting the right design and features, you can create a compact kitchen island that serves multiple purposes and enhances the overall look of your kitchen.
One creative small kitchen design solution is a portable kitchen island on wheels. This versatile piece of furniture can be easily moved around to create more space when needed or serve as an additional countertop for food prep. With built-in storage options such as shelves or drawers, a portable kitchen island can help keep your kitchen organized and clutter-free. Plus, you can customize the design to suit your needs, whether you prefer a sleek modern look or a rustic farmhouse style.
Another space-saving option is a fold-down kitchen island that can be expanded or collapsed based on your needs. This innovative design is perfect for small kitchens where space is limited but additional countertop space is necessary. When not in use, simply fold down the sides of the island to create more room to move around. When you need extra space for meal preparation or entertaining guests, just lift up the sides to expand the island. With this clever design, you can enjoy the benefits of a kitchen island without sacrificing valuable space in your kitchen.
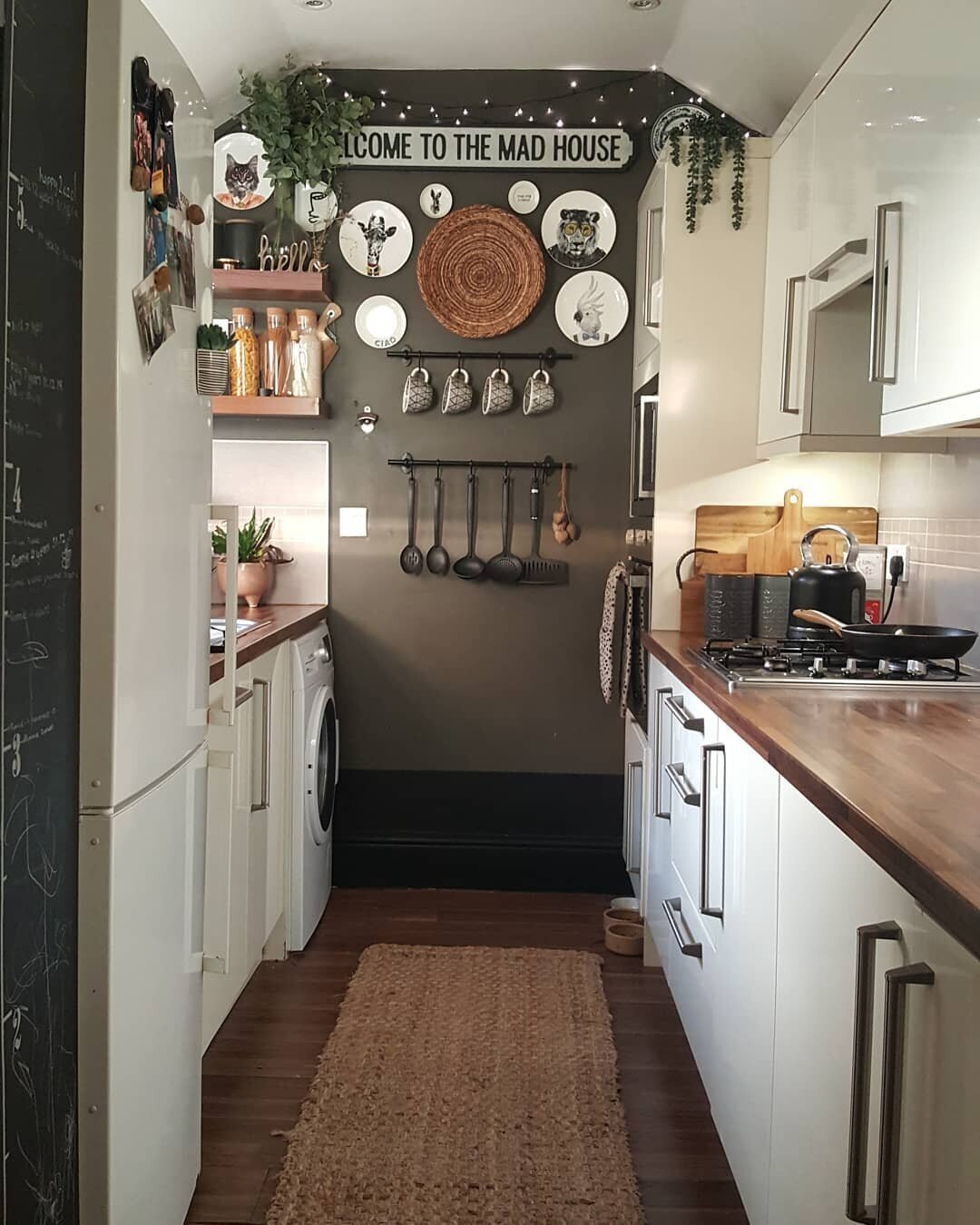 Strategic Use of Lighting in Small Kitchens
Strategic Use of Lighting in Small Kitchens
Utilizing lighting strategically in small kitchens is essential for creating a functional and visually appealing space. By incorporating the right lighting elements, you can make your kitchen feel more spacious and inviting. Here are some creative design solutions to maximize the use of lighting in compact kitchen areas:
Enhance natural light: Natural light can make a small kitchen feel brighter and more open. Consider installing a skylight or large windows to allow natural light to flood the space. You can also use sheer curtains or blinds to control the amount of light coming in.
Under cabinet lighting: Installing under cabinet lighting can help illuminate countertops and workspaces, making it easier to prepare meals. LED strip lights are a great option for providing task lighting without taking up valuable counter space.
Accent lighting: Use accent lighting to highlight features in your small kitchen, such as a decorative backsplash or a statement piece of artwork. Pendant lights above an island or breakfast bar can also create a focal point and draw the eye upwards, giving the illusion of more space.
Smart Storage Solutions for Cookware and Utensils
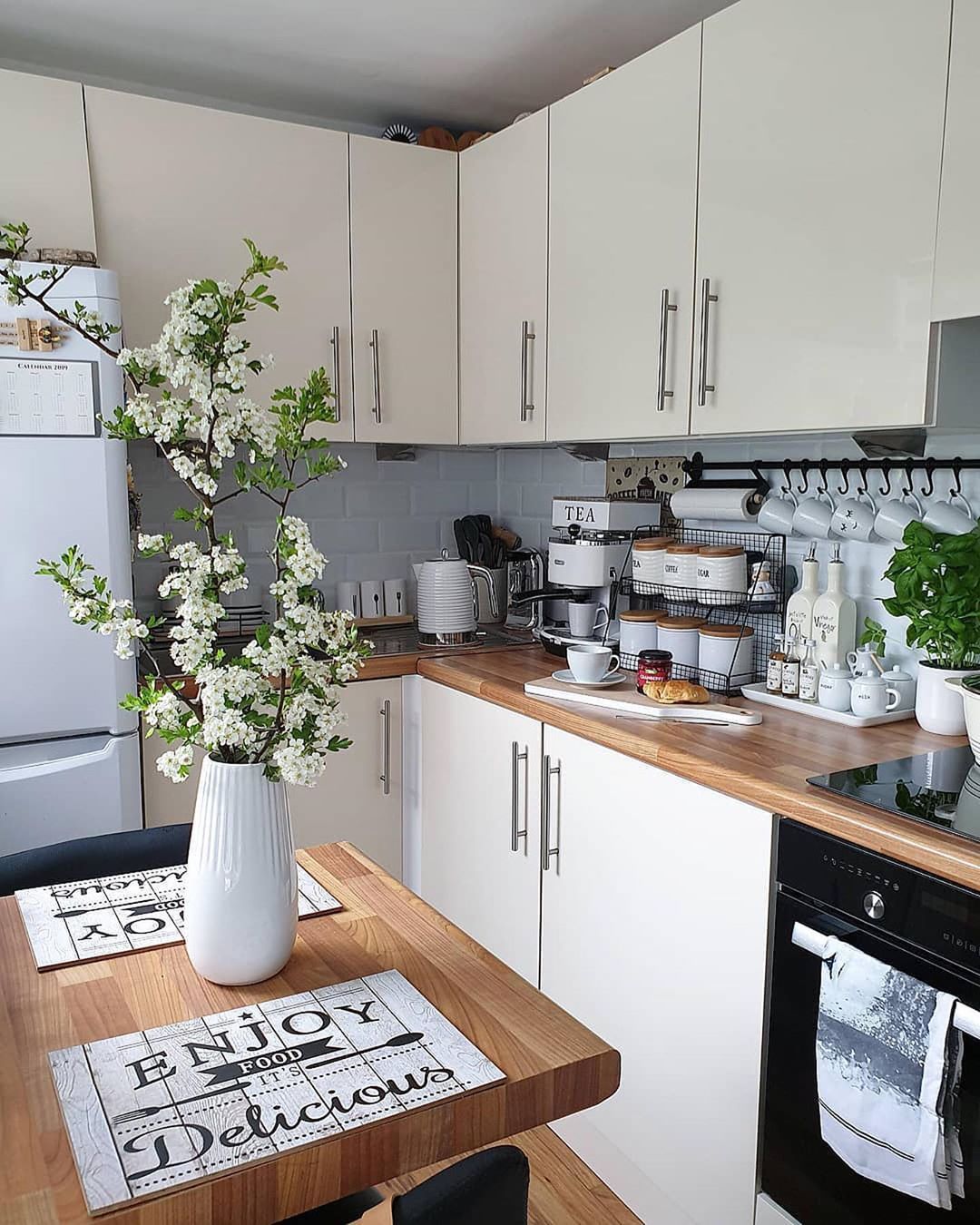 Maximizing space in a small kitchen can be a challenge, but with smart storage solutions, you can make the most of every inch. When it comes to cookware and utensils, organization is key. Utilize vertical space with hanging racks or shelves to keep pots, pans, and cooking utensils within easy reach. Consider installing hooks on the inside of cabinet doors for added storage.
Maximizing space in a small kitchen can be a challenge, but with smart storage solutions, you can make the most of every inch. When it comes to cookware and utensils, organization is key. Utilize vertical space with hanging racks or shelves to keep pots, pans, and cooking utensils within easy reach. Consider installing hooks on the inside of cabinet doors for added storage.
Another creative storage solution is to use drawer dividers to keep utensils organized and easily accessible. Utilize stackable containers or bins to store smaller items like measuring spoons and spatulas. For pots and pans, consider using a pull-out drawer or lazy Susan to make reaching for the right cookware a breeze.
For a sleek and organized look, invest in a magnetic knife strip to keep knives off the counter and easily accessible. Consider using a pegboard on a wall to hang cooking tools and gadgets, saving valuable drawer and cabinet space. With these creative storage solutions, you can declutter your kitchen and make cooking a more enjoyable experience.
Incorporating Foldable and Collapsible Features
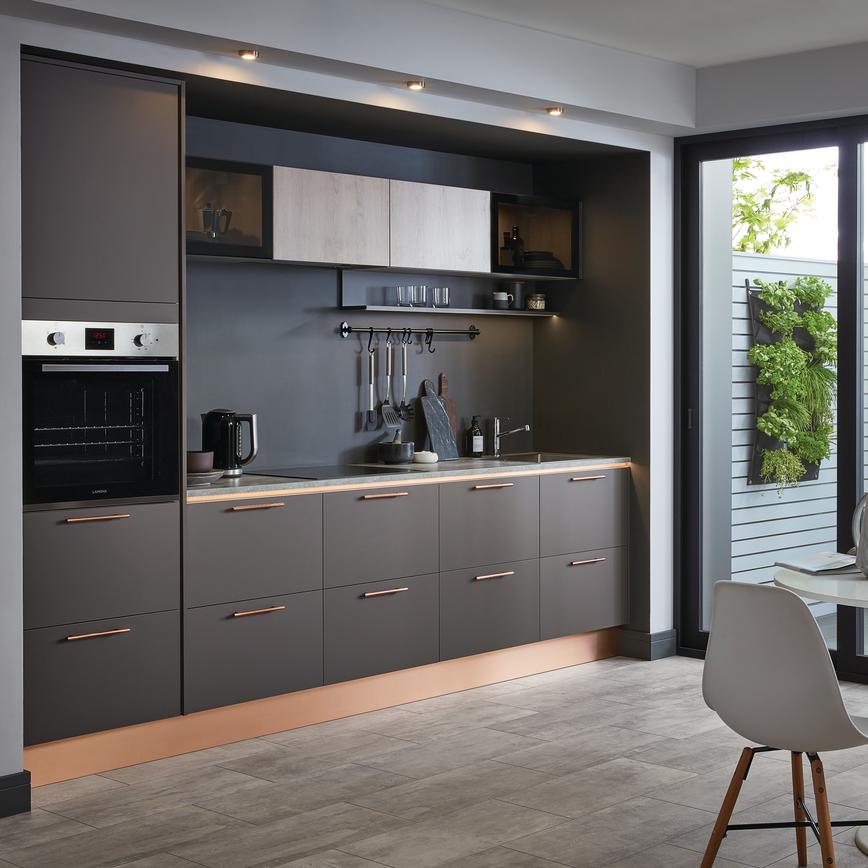 One innovative way to maximize space in a small kitchen is by incorporating foldable and collapsible features. By utilizing furniture and appliances that can be easily folded or collapsed when not in use, you can free up valuable space for cooking and food preparation. For example, consider installing a foldable dining table that can be tucked away when not needed, or a collapsible kitchen island that can be expanded for additional counter space.
One innovative way to maximize space in a small kitchen is by incorporating foldable and collapsible features. By utilizing furniture and appliances that can be easily folded or collapsed when not in use, you can free up valuable space for cooking and food preparation. For example, consider installing a foldable dining table that can be tucked away when not needed, or a collapsible kitchen island that can be expanded for additional counter space.
Another clever small kitchen design solution is to use foldable chairs or stools that can be stored neatly out of the way when not in use. This way, you can have extra seating for guests without cluttering up your kitchen space. Additionally, consider investing in collapsible storage containers or shelves to help keep your kitchen organized and efficient. These collapsible storage solutions can be expanded or collapsed to accommodate your needs, making them versatile and space-saving.
Incorporating foldable and collapsible features into your small kitchen design not only maximizes space but also adds a touch of modernity and functionality to your space. Whether you opt for foldable tables, chairs, or storage solutions, the key is to prioritize convenience and efficiency. By thinking creatively about how to make the most of your limited kitchen space, you can create a stylish and practical kitchen that meets all of your needs.
Maximizing Counter Space with Clever Solutions
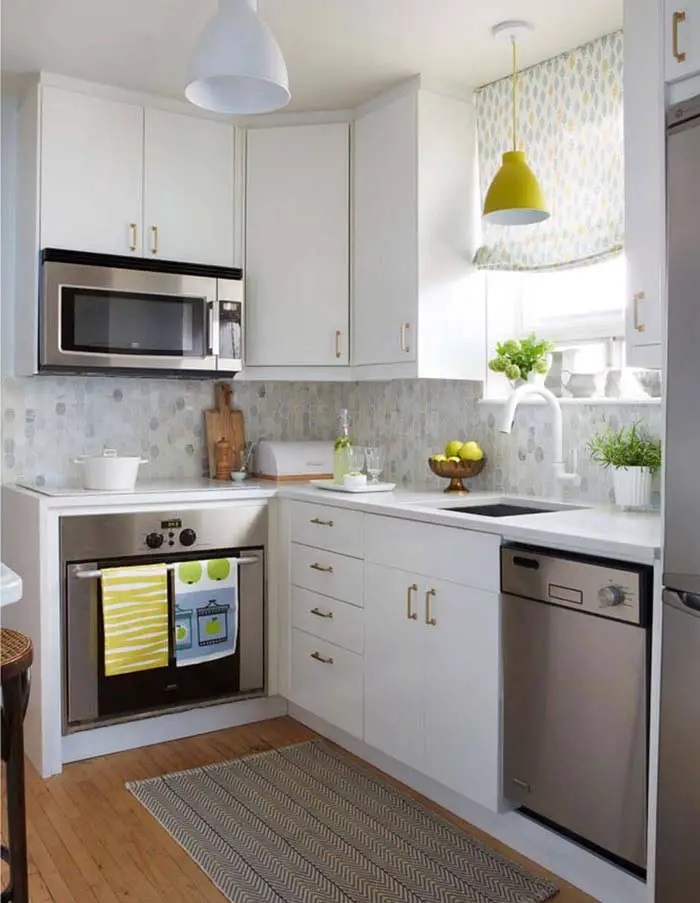 One clever solution for maximizing counter space in a small kitchen is to invest in a wall-mounted magnetic knife strip. By hanging your knives on the wall, you free up valuable counter space that would otherwise be taken up by a bulky knife block. This not only helps to declutter your countertops but also adds a modern and functional touch to your kitchen decor.
One clever solution for maximizing counter space in a small kitchen is to invest in a wall-mounted magnetic knife strip. By hanging your knives on the wall, you free up valuable counter space that would otherwise be taken up by a bulky knife block. This not only helps to declutter your countertops but also adds a modern and functional touch to your kitchen decor.
Another creative idea is to utilize vertical space by installing floating shelves above your countertops. These shelves can be used to store everyday items such as spices, cooking oils, and utensils, keeping them within arm’s reach while keeping your counters clear. To add a touch of style, consider using open shelving to display your favorite cookbooks or decorative items.
For those with limited counter space, a pull-out cutting board or slide-out pantry can be a game-changer. These space-saving solutions can be discreetly tucked away when not in use, providing you with extra room to prep meals or store pantry essentials. With a little creativity and the right tools, you can make the most out of your small kitchen and maximize your counter space efficiently.
Small Kitchen Design Tips for Visually Expanding Space
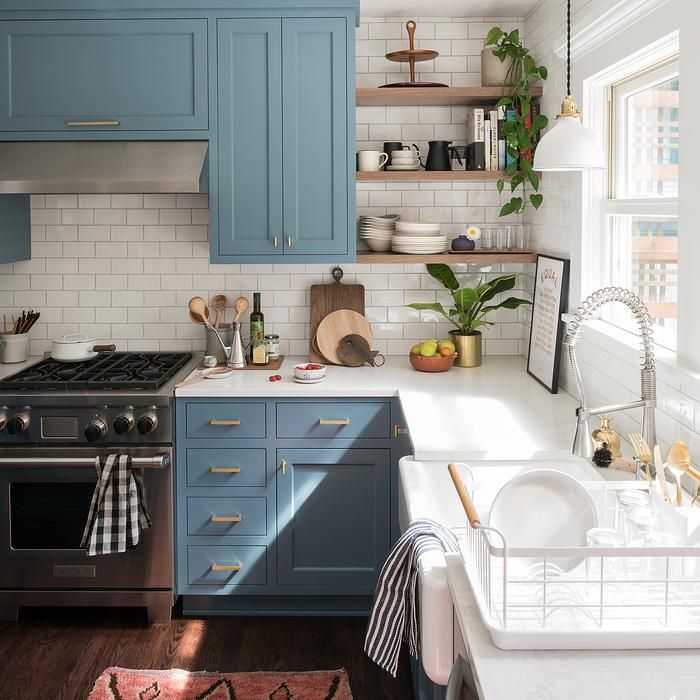 Looking for ways to make your small kitchen feel more spacious? Here are some creative design solutions to help you maximize space in your tiny culinary oasis.
Looking for ways to make your small kitchen feel more spacious? Here are some creative design solutions to help you maximize space in your tiny culinary oasis.
Utilize vertical space by installing shelves or cabinets that go all the way up to the ceiling. This will not only provide you with extra storage space but also draw the eye upward, making the kitchen feel taller and more open. Consider adding hooks or pegs underneath the cabinets to hang mugs, pots, and utensils, freeing up valuable counter space.
Choose light colors for your kitchen cabinets and walls to create a sense of airiness and openness. Opt for reflective surfaces like glossy tiles or stainless steel appliances to bounce light around the room and visually expand the space. Keep clutter to a minimum by storing appliances and tools out of sight when not in use, and embrace the minimalistic look for a sleek and uncluttered atmosphere.
Creative Ways to Utilize Underutilized Areas
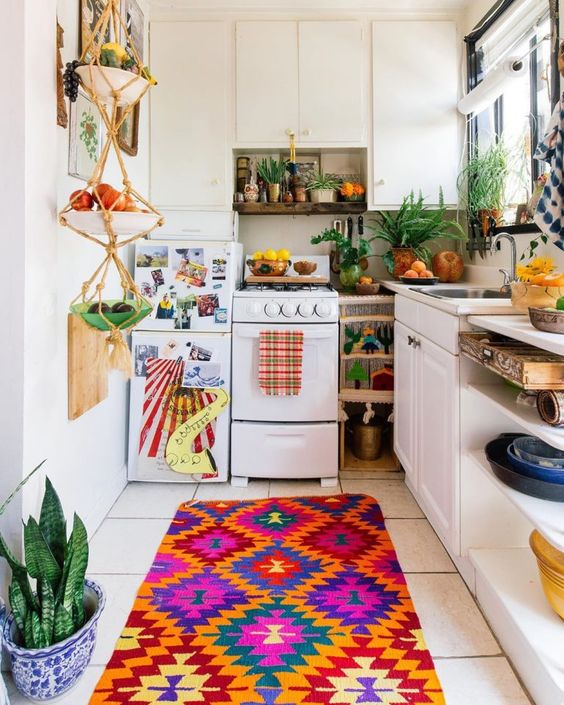 One creative way to utilize underutilized areas in a small kitchen is to maximize vertical storage. Consider installing shelves or racks on empty walls to store cookware, utensils, and pantry items. Utilizing the vertical space not only frees up counter space but also adds visual interest to the kitchen.
One creative way to utilize underutilized areas in a small kitchen is to maximize vertical storage. Consider installing shelves or racks on empty walls to store cookware, utensils, and pantry items. Utilizing the vertical space not only frees up counter space but also adds visual interest to the kitchen.
Another innovative solution is to transform the area above the refrigerator into a useful storage space. Install a cabinet or floating shelves to store items that are not frequently used, such as large serving platters or seasonal kitchen appliances. This often-overlooked area can be a valuable storage solution in a small kitchen.
Additionally, consider repurposing an unused corner by installing a corner cabinet or creating a cozy breakfast nook. A corner cabinet can provide extra storage for pots and pans, while a breakfast nook can serve as a multipurpose area for dining, working, or relaxing. By thinking outside the box and utilizing every inch of space, you can create a functional and stylish kitchen that maximizes every available area.
Incorporating Built-in Seating and Dining Options
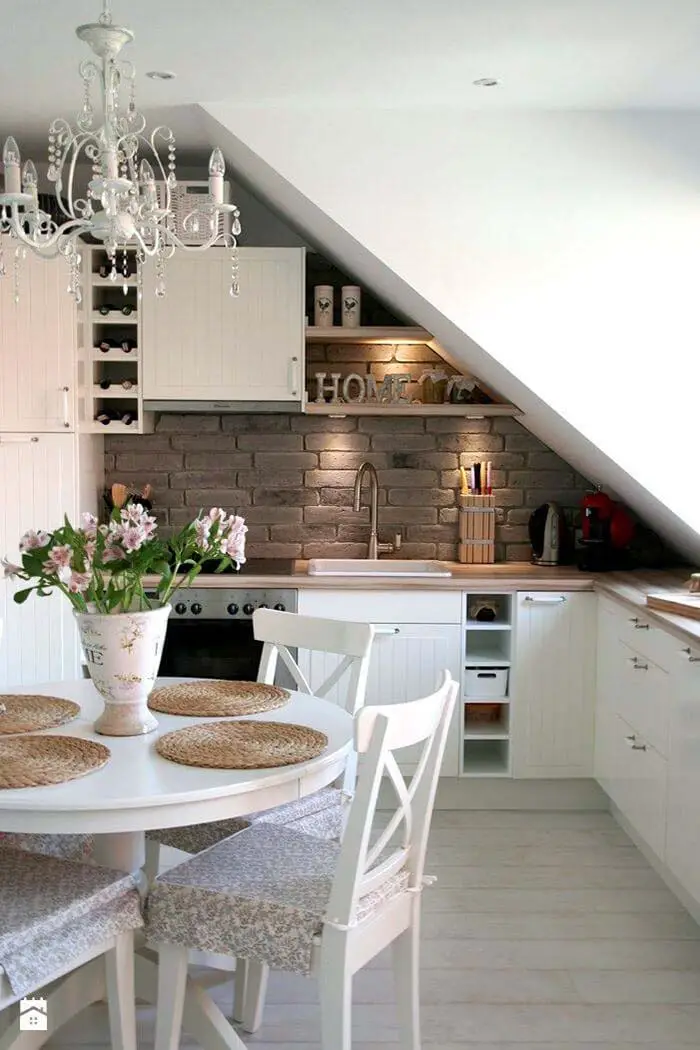 One way to maximize space in a small kitchen is by incorporating built-in seating and dining options. This not only saves floor space but also adds functionality and style to the room. Built-in benches or banquettes can be tucked into a corner or along a wall, providing a cozy spot for breakfast or casual meals. Consider adding a custom-built table that can fold down when not in use to free up even more space.
One way to maximize space in a small kitchen is by incorporating built-in seating and dining options. This not only saves floor space but also adds functionality and style to the room. Built-in benches or banquettes can be tucked into a corner or along a wall, providing a cozy spot for breakfast or casual meals. Consider adding a custom-built table that can fold down when not in use to free up even more space.
Another creative solution is to design a kitchen island with built-in seating. This multifunctional piece can serve as a prep area, dining table, and gathering spot all in one. Opt for stools or chairs that can be neatly tucked underneath the island when not in use. This setup is perfect for small kitchens that lack space for a separate dining table but still want to incorporate seating for meals and socializing.
To add a touch of elegance to your small kitchen, consider installing a built-in window seat with storage underneath. This cozy nook not only provides extra seating but also offers a place to display decor or store kitchen essentials. Pair the window seat with a small bistro table or fold-out desk for a charming dining area that maximizes space and style. Embrace the versatility of built-in seating and dining options to create a functional and inviting small kitchen design.
Utilizing Mirrors to Create Illusion of Space
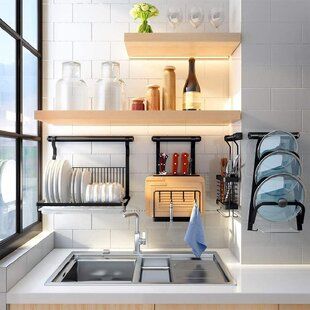 Mirrors are a fantastic tool when it comes to making a small kitchen appear larger and more open. By strategically placing mirrors in your kitchen, you can create the illusion of more space and light. One great way to utilize mirrors is to place them on cabinet doors. This not only adds a decorative element to your kitchen but also reflects light and makes the space feel more expansive.
Mirrors are a fantastic tool when it comes to making a small kitchen appear larger and more open. By strategically placing mirrors in your kitchen, you can create the illusion of more space and light. One great way to utilize mirrors is to place them on cabinet doors. This not only adds a decorative element to your kitchen but also reflects light and makes the space feel more expansive.
Another way to use mirrors in your small kitchen is to install a mirrored backsplash. This not only adds a modern and chic touch to your kitchen but also reflects light around the room, making it feel more bright and airy. Consider adding a mirrored backsplash behind your stove or sink to create the illusion of depth and space.
For an unexpected twist, consider creating a mirrored kitchen island. This not only adds a touch of glamour to your space but also reflects light and gives the impression of a larger kitchen. A mirrored kitchen island can become the focal point of your kitchen and make it feel more spacious and inviting.
Eliminating Clutter with Storage Solutions
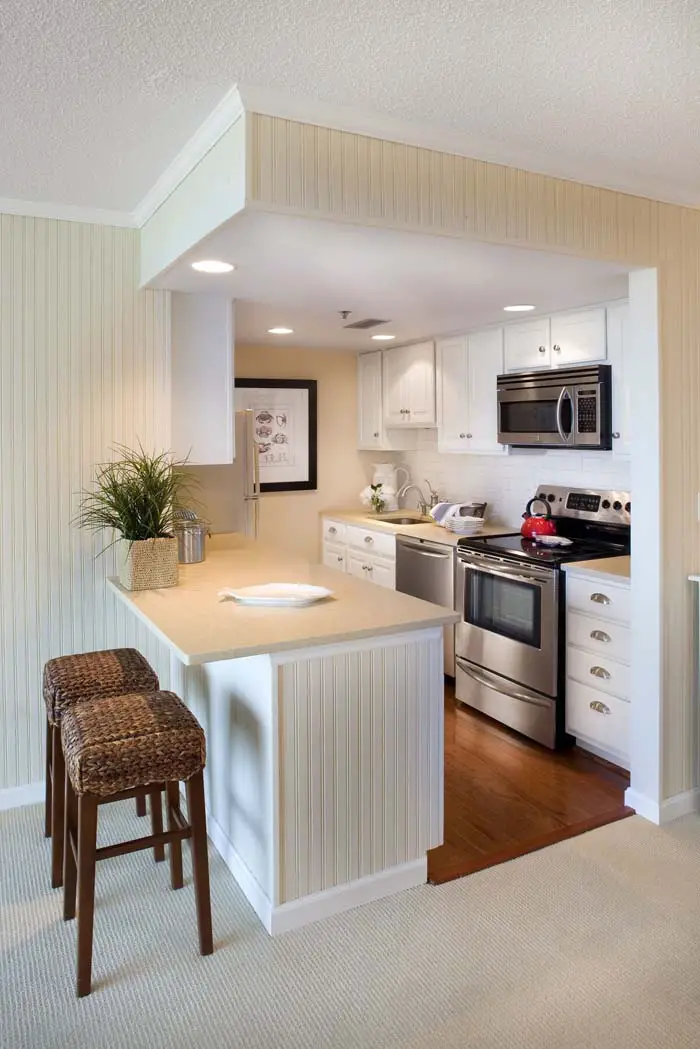 In a small kitchen, maximizing space is essential for eliminating clutter and creating a functional and organized cooking area. One creative solution is to utilize vertical storage options such as hanging shelves or pegboards. These allow you to keep frequently used items within easy reach while freeing up valuable counter and cabinet space.
In a small kitchen, maximizing space is essential for eliminating clutter and creating a functional and organized cooking area. One creative solution is to utilize vertical storage options such as hanging shelves or pegboards. These allow you to keep frequently used items within easy reach while freeing up valuable counter and cabinet space.
Another effective strategy is to invest in multi-functional furniture pieces such as kitchen islands with built-in storage compartments or pull-out pantry shelves. These versatile options can help you make the most of your limited space while keeping clutter at bay. Additionally, utilizing stackable storage containers or bins can help you maximize cabinet and pantry space while keeping ingredients and kitchen tools neatly organized.
Creating designated storage zones for different categories of items can also help streamline your small kitchen design. For example, you can designate specific areas for pots and pans, utensils, spices, and dry goods. This not only helps you stay organized but also makes meal prep and cooking more efficient. Remember, with a little creativity and strategic planning, you can transform your small kitchen into a clutter-free and functional space that works for you.
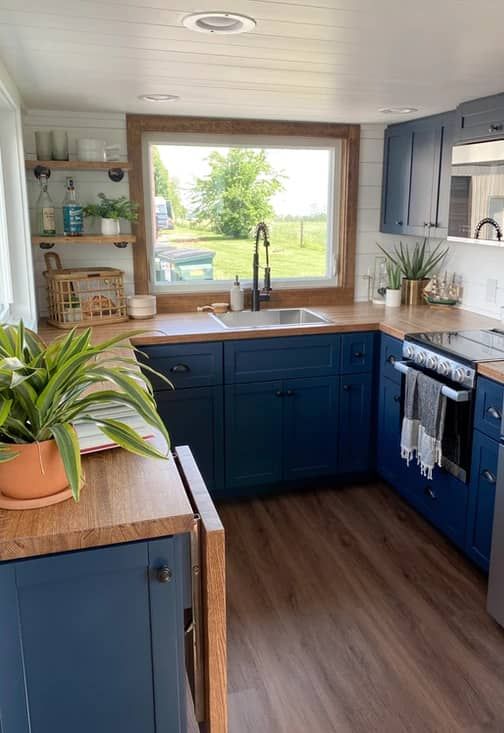 Q&A
Q&A
Q: What are some creative small kitchen design solutions for maximizing space?
A: Some creative solutions include using vertical storage options such as wall-mounted shelves or racks, utilizing multi-functional furniture pieces like a kitchen island with built-in storage, and incorporating pull-out drawers or sliding shelves for easier access to pots and pans.
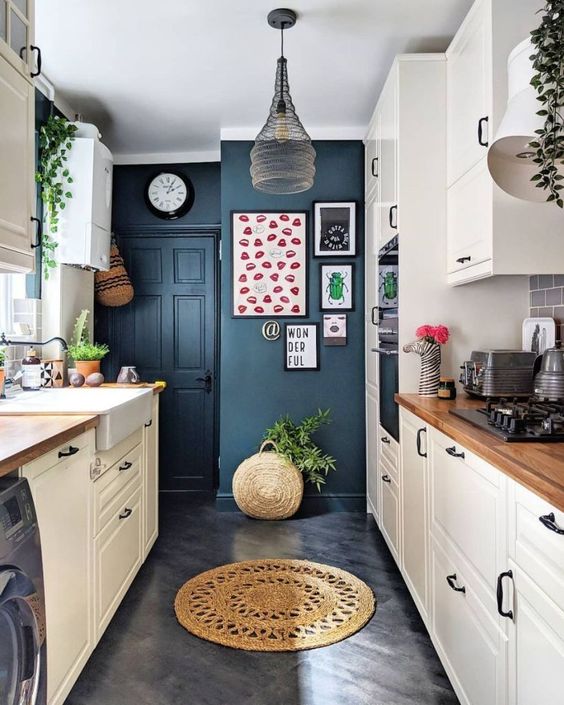
Q: How can I make the most of limited counter space in a small kitchen?
A: To maximize counter space, consider installing a fold-down table or butcher block that can be extended when needed and folded away when not in use. Additionally, using wall-mounted magnetic strips or hooks for utensils can free up valuable counter space.
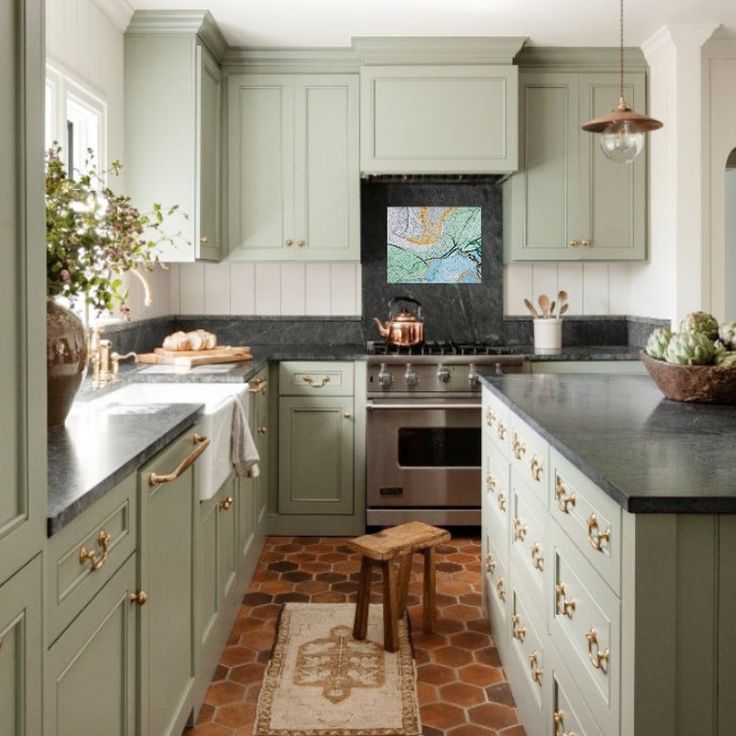
Q: Are there any tips for making a small kitchen feel larger?
A: To create the illusion of more space, opt for light-colored cabinetry and walls to brighten up the room. Using mirrors or reflective surfaces can also help bounce light around the space, making it feel more open and airy.
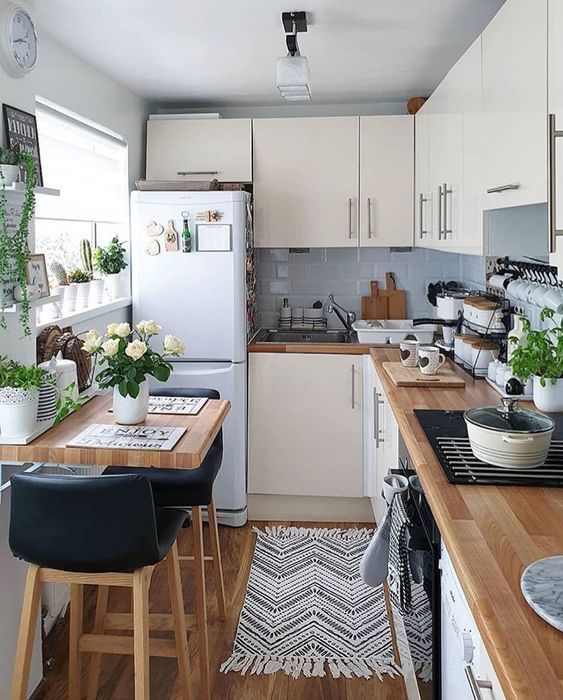
Q: What are some clever storage solutions for organizing a small kitchen?
A: Some clever storage solutions include hanging pots and pans from a ceiling rack, using stackable containers or bins to store dry goods and pantry items, and installing a pegboard or tension rod system for hanging utensils or kitchen tools.
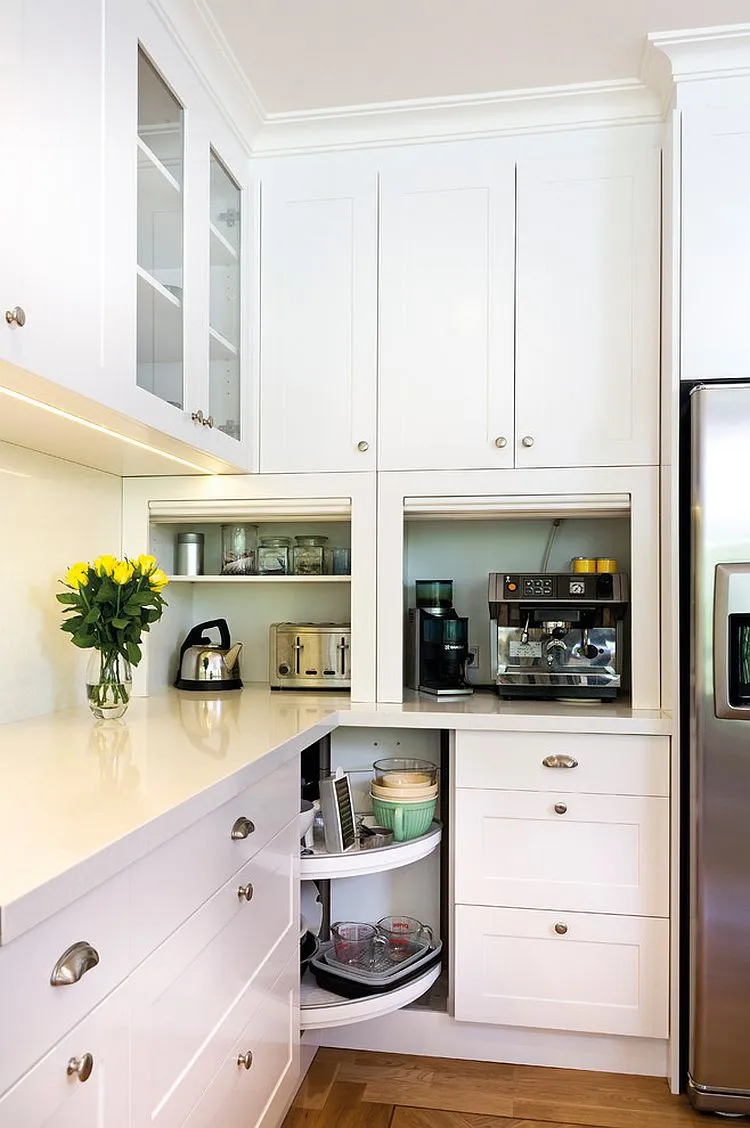
Q: How can I add personal touches to my small kitchen design without cluttering the space?
A: To add personality without clutter, consider displaying a collection of vintage cookware or decorative plates on open shelves, incorporating a pop of color with a bold backsplash or accent wall, or adding a statement light fixture for a touch of flair.
As an Amazon Associate I earn from qualifying purchases.


