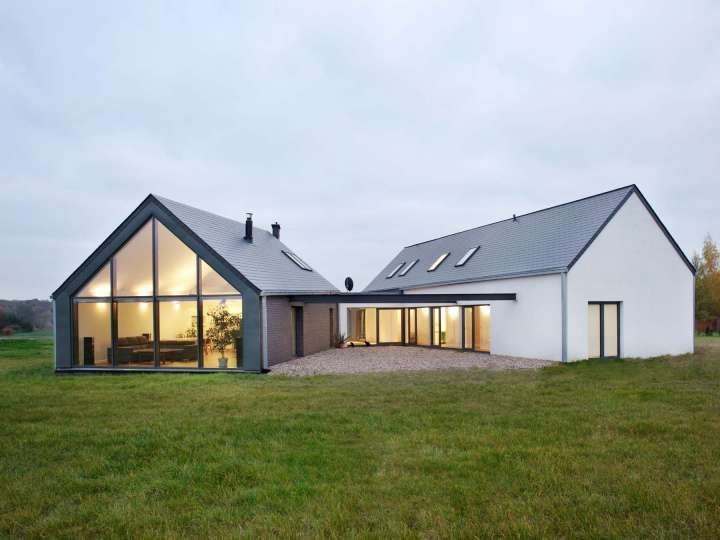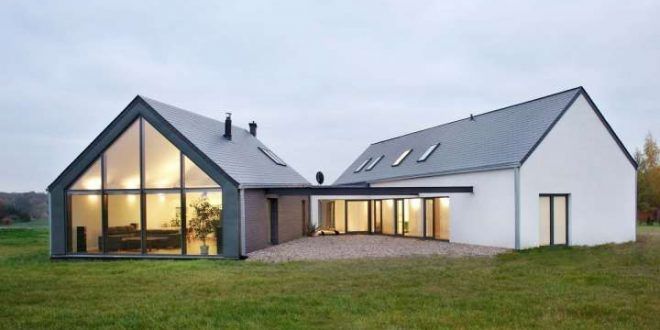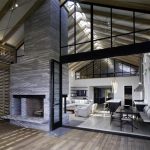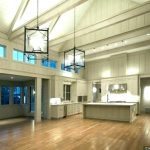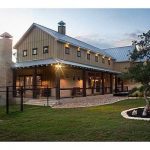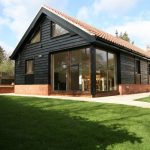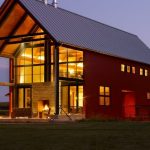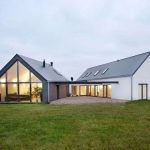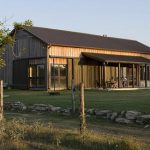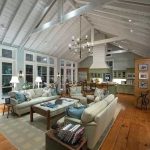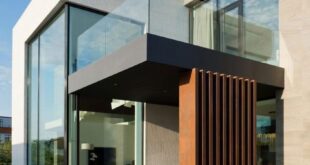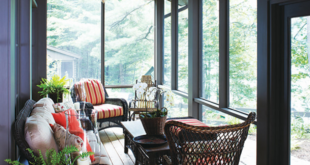The pole barn also known as pole building or post frame construction is a simplified technique to build barns and storages. It’s adapted from the traditional timber framing technique for construction. This construction technique can be used to build low-cost houses as well.
The pole barn is based on large poles or posts deeply buried on the ground as foundations, providing support for the vertical structure, and the use of girts to provide horizontal structure support. Finally the implementation of steel, wood or aluminum panels connected to the poles.
This is an interesting way to build a new house if you are low on budget, as traditional house construction is very expensive. The main difference between a normal home and a pole barn home is that the pole barn type has no foundations, allowing a quicker and less expensive construction.
With this method you can easily build the exterior shelter of the home, and the interior can be adapted to look like a traditional house. This type of construction can be done by yourself with some patience and the acquisition of a pole barn do-it-yourself home kit, or with the help of a professional constructor or home designer for a more customized and professional finishes.
The simplicity of the construction makes it easy to raise this type of building, so you don’t need to necessarily hire experts or require professional abilities to build it. This kind of home is emerging again and more and more homes are being done with this method.
Secure, reliable and affordable home for your family or business, the pole barn homes are an excellent alternative choice for your construction needs. You can customize the exterior, the roof type, the materials, choose to isolate the building or not, the size of the panels and almost everything to fit your needs and budget. It’s also cost-effective to uphold.
There are many reasons to build with the pole barn home technique, including foundation savings, easy site adaptability, structural stability, and versatility. It’s the cheapest market solution on buildings, so what are you waiting to make yours?
 lanzhome.com Interior and exterior design ideas
lanzhome.com Interior and exterior design ideas
